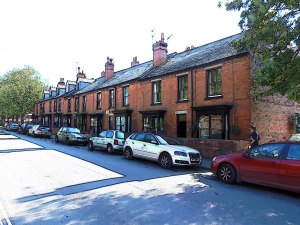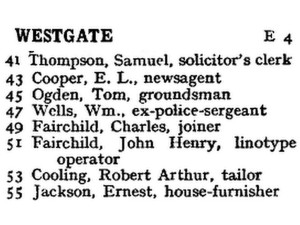The following is a story that appeared in the Lincoln Gazette on 2nd April 1864:
"LINCOLN now (1864) is not like the Lincoln of some 60 or 70 years ago. No railways were thought of, policemen were a scarce article, and highwaymen and footpads were plentiful.
"A long journey was a formidable affair, and a coach trip to London was an extraordinary occurrence. The family lawyer was often called in to make the testament of the excursionist, who almost despaired of seeing his own home again.
"Such a place was Lincoln.
"In the latter part of the 18th century, among the numerous commercials who visited the ancient city, was one old Jew, Abraham, who travelled with gold and silver articles. He supplied the majority of the Lincoln silversmiths with their wares.
"For many years the rich Jew had driven into Lincoln, done a good trade and reaped a large profit.
"It so happened that on one occasion he inadvertently informed the landlord of an inn that he was nearly always his own banker.
"The landlord asked whether he was not afraid of being robbed. He carelessly replied: “Why no, I carry fire-arms.”
"Abraham went his usual round and late in the Autumn season he left Lincoln, after 5pm, for Kirton Lindsey.
"If there ever was a place especially cut out for the perpetration of a dark deed, it was the Cocked Hat plantation at Burton.
"The plantation, in the form of a cocked hat, is on the eastern side of the road. It was a lonely, cheerless place in the day time; and it made the stoutest heart nervous at night.
"The convenient clumps of trees close upon the road secured just the nest for a highwayman.
"It is supposed that when Abraham arrived in the middle of this wood he was fired at from behind but was not struck.
"The shot was returned with like effect. The footpad then came from his lurking place and grappled with the Jew.
"Just at this moment the moon shone out brilliantly and the footpad shot him dead.
"The thief then took from the dead man all the gold coin he had in his possession.
"Some time afterwards the body was found and carried to the city.
"In making a post mortem examination, the surgeons thought that they could detect upon the dilated pupil of the eyes of the deceased, a miniature likeness of a poor man who had long been, what in police phraseology is called, a suspected person.
"Rumour, with her many tongues, soon began to prattle, and it was hinted that Long Tom was suspected.
"The inquest ended with a verdict of wilful murder against some person or persons unknown, but strong suspicion attached to Long Tom.
"Some few months afterwards the suspect changed a £10 note and the old constable, although not often very active, soon heard of this, and was quickly at Long Tom’s dwelling.
"A search was made of Long Tom’s premises and two other notes were found in his house.
"Long Tom was committed to Lincoln castle.
"After his committal many suspicious circumstances were brought forward against the prisoner, many of which would have equally held good against any other man.
"All these things were talked over at the smoke room of the inn where the Jew formerly put up.
"The landlord went so far as to say that he believed that on the very evening in question Long Tom had asked him for change for a note of considerable amount for a leather-dresser.
"Upon application to the well-to-do leather-dresser, it was found that he had never authorised or sent out Long Tom for change.
"The case went to trial before Mr justice Heath, who held that it was always better to hang an innocent man, than let a guilty person escape.
"Long Tom emphatically denied ever having asked for change of the landlord. The trial ended in the jury returning a verdict of guilty, and Justice Heath sentenced the prisoner to be hung, and then to be hung in chains where the murder was committed.
"The condemnation of the prisoner was the talk of the town for a time, and the landlord particularly expatiated upon the enormity of the prisoner’s guilt. He added further, that he hoped he should be one who would assist to drag his body to the gibbet post.
"Long Tom was publicly executed in front of an excited and furious populace.
"After hanging the usual time, he was cut down, and then, gibbeted at Burton.
"Time passed on. The execution of Long Tom had given way to fresh scenes of a similar character; the old city was prospering, and its population increasing.
"The landlord had realised a fortune and was considered one of the wealthiest citizens of his time.
"The flourishing landlord, however, fell sick and in his delirium he made use of expressions tending to show that he had upon his mind some awful crime. Long Tom’s name was mentioned.
"He requested that a magistrate be sent for and before him he made the confession that he had shot the poor old Jew and concocted the story of Long Tom changing money at his inn on the night of the murder.
"Soon after this confession the landlord died.
"State authorities took possession of his property and his children were left homeless and begged their bread. Kind friends helped them from the city.
"The Government, ever tardy a wrong committed, settled upon the widow of the unjustly executed Tom a handsome yearly pittance.
"The gibbet post was taken down and few people now living remember to have ever heard of the circumstances here related.
"To this day many believe that the Jew mounts guard at the Cocked Hat plantation and that he may be seen with grizzly beard and hair dodging after a guilty figure, supposed to be the landlord".
 |
| Map showing Cocked Hat Plantation. |
This "story" is written in a typical florid style of newspaper reporting of the nineteenth century: Is it true? I don't know, if it is true it is a few years out.
Abraham Lamego was buried at St Mary's Stow on 14th August 1752, his abode was stated as London. His Probate was completed on 22nd January 1753, it stated he lived in Edmonton, London.





































