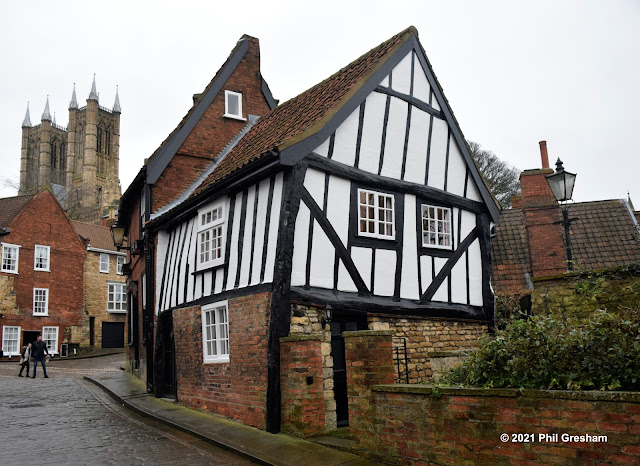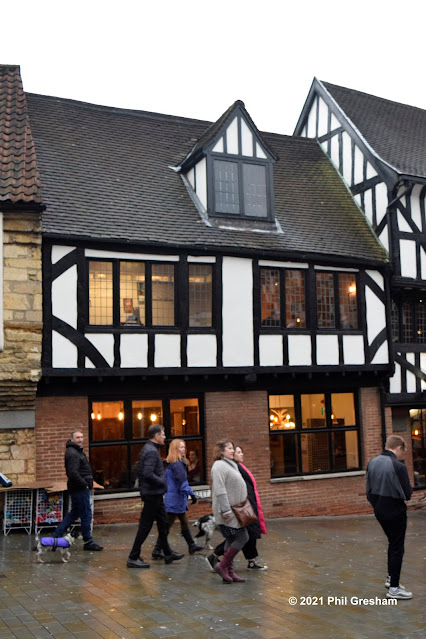This description of Lincoln was written by Adam Stark. He was as critical of the city as some of us are two hundred years later.
"LINCOLN is at present arbitrarily divided into two parts, known by the appellation of Above-hill and Below-hill, though, where this division begins or ends, perhaps none of the inhabitants can determine. The former part is the general residence of the gentry and clergy ; while the latter is mostly inhabited by merchants and tradespeople : the one being, according to the common estimation, considered as the court, and the other as the mercantile part of the city.
An image of Newlandgate, I believe Bargate
would have been similar to this.
"On entering Lincoln, from the London road, the first object that presents itself is the bar-gate, the Norman south gate of the city, guarded on the outside by the Sincil dyke, which runs from west to east, to some distance below the bar, when it turns southward, past the remains of an old tower, built to defend the angle; but at present of no other use than to serve as a shed for cattle to retire to.
"On the west of the road, without Bargate, king Edward erected a beautiful cross(1) to the memory of his queen, Eleanor, who died at Harby, a village about seven miles from Lincoin, and was removed by easy stages to Westminster, there to be interred; the king perpetuating her memory by creating a cross at every spot where the corpse rested ; " with the arms of England, Castile, and Pontoys engraven on it." Of this there are now no vestiges, it having been demolished so early as 1643. The cross at Waltham, still remaining, was erected by him on the same occasion."
- "1291, King Edward took a journey into the North, with his queen, but in the way he lost his greatest worldly felicity, queen Eleanor, who died November 29th, at Harby in Lincolnshire. This accident not only caused excessive grief to him, but brought him back again to inter her body at Westminster; and all along the road in the places where it rested, viz. at Stamford, Waltham, Westcheap, Charing, &c. he erected goodly crosses, engraved with her image, in testimony of his great affection to her, and as memorials of her fidelity and virtues, in which she excelled all womankind as much as she did in dignity."— Daniel."
"The bar-lodge displays none of the taste of former times ; it is evidently a modern erection on the site of the old one, to which, though, it bears no resemblance in appearance, it is analogous in its use; as no person can enter the city, from the south, but through its portal. On passing the gate Lincoln presents the appearance of a long street, in which houses and stables, barns and churches, are intermingled without any regard to. Order,, regularity, or harmony; closed at the further end by a steep hill, covered with buildings, and overlooked by the minster, which, from its size and situation, becomes the principal, object of the scene; while, from contrast, the edifices and churches on the foreground, though in themselves not inconsiderable, shrink from the eye, and are scarcely noticed. Proceeding onwards, the minster, though it rises in effect, decreases in beauty; and that part of the town called above-hill, becomes quite offensive to the eye, from the confusion and jumble it presents: indeed, the most picturesque objects are only so at a certain distance; farther removed, they lose their force; brought nearer, they display too many abrupt lines, and too much harshness of contour to be pleasing.
"The first object of note within the bar is the church of St. Botolph, which seems here very properly situated, appearing, in this straggling part of the city, like the church of a country village. Some distance, beyond St.Botolph's church, a branch of the Witham. crosses the street, over which are two very inconvenient bridges, disgraceful to the city, and incommodious, if not dangerous, to the passenger. It is surprising there is no attempt at convenience, if improvement is not thought of. , "A little above Gote-bridge," says Leland, "on the east-side of the High street, is a fair guildhall, 'longing to St. Anne's church of the foundation of Burton and Sutton, merchants. A very goodly house, 'longings to Sutton is hard on the north-side of St. Anne's churchyard." By St. Anne's church we are inclined to think that Leland meant St. Andrew's, for there does not appear ever to have been a church dedicated to St. Anne in this city.
"Near to the site of St. Andrew's(2), stands the "goodly house 'longing to the Suttons;" but which was formerly the palace of John of Gaunt, and had his arms carved in free-stone on the front, till the year 1737. A view of it, as it stood in the beginning of the last century, is preserved in Buck's Antiquities of England. Of the guildhall there are now no vestige."In the suburb, on the west-side of the street," says Gough," is an old house, with a great round arched gate," said to belong to lord Hussey, and out of the bow window of which he was taken to execution, in the 28th year of Henry VIII for being concerned with lord Darcy, sir Robert Constable, sir John Bulmer, sir Thomas Piercy, &c. in a rebellion, in favour of the catholic religion. This house is now taken down, and the place where it stood is almost forgotten.
"Near this range of buildings stands the Unitarian chapel, a small building, with a burying ground adjoining to it. There is nothing particularly interesting in its interior.
""I heard say," observes Leland, "that the lower part of Lincoln town was all marisch, and won by policy, and inhabited for the commodity of the water. This part is called Wigkerford. "A contraction of this name is yet retained, in the term of Wigford, by which this part is known; the appellation might have its origin from this place having been remarkable for the growth of osiers, or withies, from which the term 'wicker-work' is derived, and perhaps, may have been introduced by the Danes; twigs of osiers or willows being in their language expressed by the word vigre. The other part of the name, ford, needs no comment.
"Behind St. Benedict's church there is a small chapel, where a society of the baptist Connexion meets.
"The Methodists have a meeting-house by the water-side, which was built about twenty two years ago, but it is rather too small for the congregation. It is, however, we understand, in contemplation to erect a new one, as soon as the members of the chapel can meet with a situation proper for that purpose.
"Between bar-gate and the stone-bow once stood, according to Leland's account, eleven churches, and a great number of religious houses ; but of these even the sites of the greater part are now forgotten. This street, though straight, wide, commodious, and clean, is yet very deficient in beauty : from the want of uniformity in its buildings; from the high roofs and old gables that continually present themselves to the eye, and the lime trees that are here and there planted in rows, each tree cut round the top, so as to form the appearance of a housemaid's mop inverted, or a large cabbage left sticking upon a naked stem. This is the more to be regretted, as these trees, if left in their natural state, would have produced a useful shade, and an ornament as pleasing and agreeable, as that they now form, by the injudicious application of art, is disagreeable.
"After passing the churches of St. Peter at Goats, St. Mark, and St. Mary, and nearly opposite to St. Benedict's, is a small square, on the east of the street, used as a corn market, which from the celebrity of this place as a mart for grain, appears evidently too confined.
"Lincoln, indeed, with all its advances, does not seem to enjoy that of a good general market place; for Ihe street from the Cornhill to the Butter market, is, on a market day, literally choaked up with stalls and standings, to the great annoyance of passengers, and inconvenience of the neighbouring housekeepers : it is, indeed, a nuisance which calls loudly for removal, and a grievance which it behoves the magistrates seriously and speedily to redress."
(1) It is now known that the Eleanor Cross stood on Swine Green, on the east side of the road south of junction with the High Street and Cross o' Cliff Hill.
(2) Click this link to read more about St Andrew's church































