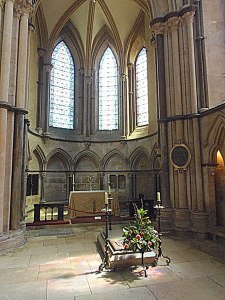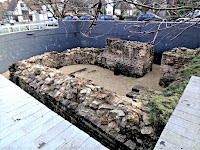A selection of Lincoln's streets with a description of where their names came from. With the exception of "Historic Streets", this covers the period from about 1830 to 1930. Some of the streets have been lost, indicated with an asterisk (*)
 |
Estate next to Hartsholme Park centred upon Bucknall Avenue
under construction, Boultham Moor, from the south-east, 1951. |
Use Ctrl+F to search for street names
Lincoln Maps
1824 First Series, no street names 1888 6" Includes street names 1907 25" Includes street names Zoom in and out using +/- at the top left of the screen
Commercial
Bank Street, the Location of the first Lincoln savings bank., which opened in 1816.
*Corporation Lane, Here was the Corporation brewhouse. Located south side of Saltergate about 10 metres west of Bank Street.
*Napoleon Place, Location of the first Lincoln Co-operative Society store.
Tanners’ Lane, The lane of the tanners
*Witham Street, Fish Market opened here in 1850, to the west of Corporation Lane
Entertainment
Bullring Terrace, Bull-baiting took place here until the early 19th century. Now Danes Terrace
Drury Lane, Home of Lincoln's first theatre
The Park, Site of Besom Park (pleasure garden) 18th c
Historic Streets
Baggeholme Road, Prev Baggeholme Lane. From medieval Beggarsholme, a market covering a large part of eastern Lincoln north of the river
Bailgate, name from the bailey of the castle. One of the oldest streets in Lincoln, roughly follows the route of the Roman Ermine Street.
Beaumont Fee, Prev Old Hungate. Beaumont Fee was a self-governing area of Lincoln until the 1830s
Broadgate, Previously: Broad St. Built 15th/16th century to relieve crowded streets of Lincoln. Built on the Roman Ditch
Butchery Street, Prev St Lawrence Lane. The Butchery was a market for butchers which stood where the Ye Olde Crown is. Now Clasketgate.
Clasketgate, Claxlet Gate (1326). Knights’ Templars were held in the Claxlet gatehouse that fronted onto Broadgate, awaiting trial after the dissolution of their order.
Cornhill, On site of St Johns Churchyard. Corn market here since 16th century.
Coultham Street, Existed since 1698 Coultham, a Lincolnshire Family
*Coultham Terrace, Coultham, a Lincolnshire Family
Croft Street, Built on St Hughs Croft. previously Croft Lane
Cross O' Cliff Hill, The Cross On the Hill, Cross was once at the top of the South Common where civic dignitaries would greet royal visitors before leading them into Lincoln.
Drapery, The, Where cloth was made, prev known as the Parmentaria, now St Martins Lane
East Bight, Probably dates back to Romans, prev Tom a Bit Lane, Tommabeck Lane
Friars Lane, Near site of Dominican priory.
Grantham Street, Previously Grantham Lane and Brauncegate. The Grantham family's house was near or at the Cardinal's Hat
Guildhall Street, Previously Baxtergate (the street of the bakers), Newland Street
High Street, previously Briggate and Micklegate
Hungate, "The street of the dogs (hounds)". It is thought hunting dogs were kennelled here
Long Leys Road, "Long strips of meadow"
Lucy Tower Street, Previously Poor Alley. The name refers to the castle tower visible from the street
Michaelgate, Near St Michael on the Mount Church, prev medieval Parchemingate (The Parchment makers.) and later Fish Hill (the fish market was in the grounds of the old County Hospital)
Mint Lane, Mint Lane joined the High Street until renamed Mint Street and extended to Newland
Mint Street, It is believed the Lincoln Mint was on this street
Motherby Hill, Previously Motherby Footgate
Nettleham Road, an ancient road known as Nettelhamgate in 12th/13th centuries
Newland, Land reclaimed c 14th century
Newport, Citizens dispossessed by the building of the castle were moved to this area in the 11th century. Roman Hermin or Ermine Street
Pottergate, "The street of the potters", prior to the building of New Road (later Lindum Road), Pottergate led from Clasketgate
Rampart, The, a raised causeway 9 feet above the surrounding marshy land from St Mary’s Street to Bargate, a bridge first built by the Romans to cross the low-lying marshland.Rasen Lane, named after the family of that name, possibly the ancient Sextongate
Rosemary Lane, Previously Lime Lane and possibly Finkle Street
Silver Street, "The street of the Silversmiths", close to the supposed location of the medieval Lincoln mint.
Saltergate, "The street of the salters". Known as Saltergate in the 13th century
Stamp End, "The place by the weir or dam". Medieval road
Steep Hill, follows the route of Ermine Street, steepest part was previously Poultry Hill
Strait, "The narrow path or passage."
St Leonards Lane, has existed since 14th C, St Leonard’s Church was on the site of the school
Tentercroft Street, A place where new cloth was tented (stretched)
Unity Square, Previously Pig Market and Jobbers Square
Water Lane, Previously Walkergate
Westgate, Previously St Paul’s Lane. St Paul’s Lane is now just the part that runs parallel with Bailgate
West Parade, Previously Clay Lane, Wong Lane
Winnowsty Lane, Previously Wainewell St. 13th century, renamed Swine Sty Lane, early 19th c. Winnowsty Lane once continued to Lindum Terrace (thought to be known as Wintergate) following the line of the lower part of Sewell Road, the rest of it has been lost due to quarrying. Wainwell Gate was part of Wragby Road as far as St Giles Avenue. The meaning of Winnowsty is "the path or Lane the leads to Wainwell". Wainwell means "Waggon Spring"
Pubs
Anchor Street, Next to Anchor public house, previously the Blue Anchor p.h.
Magpies Square, Magpies public house on north east side of Magpies bridge (now Thorngate bridge)
Shakespeare Street, Opposite the Shakespeare public house.
Swan Street, Previously White Swan Yard
Royal & Peerage
Alexandra Terrace,Princess Alexandra of Schleswig-Holstein-Sonderburg-Glücksburg, married Edward, Prince of Wales in 1863.
Arthur Street, Prince Arthur, son of Queen Victoria and Prince Albert
*Baron Street, *Barton Street, Bentinck Street, *Clumber Street, *Duke Street, *Earl Street, Welbeck Street, Dukes of Portland - Bentinck family. Land previously owned by the Bentincks.
*Eleanor Street, *Eleanor Terrace, Queen Eleanor, first wife of Edward I, died at Harby in 1290. Her viscera were removed and placed in a tomb at Lincoln Cathedral. Her corpse was embalmed at St Katherine’s Priory.
Gaunt Street, John O' Gaunt's "Palace" was nearby
Local people
Addison Drive, Dr Christopher Addison, the Minister of Health, formulated what became known as the Addison Act in 1919, to provide council housing. St Giles was the first major housing estate in Lincoln. He was born in Hogsthorpe in 1869. Allison Road, (now Sewell Road) and Allison Street, John Allison, Lincoln merchant
Ashlin Grove, Peter Ashlin, evangelist.
Beevor Street, Elizabeth Beevor, wife of Rev C C Ellison
Cannon Street, Bernard Cannon, Glue manufacturer and Mayor in 1880, Alderman. Lived in Lincoln for many years but born in Dublin.
Carline Road, Richard Carline. Solicitor and Mayor 1847
Chaplin Street, Built on land owned by Henry Chaplin
Charlesworth Street, Dr Edward Charlesworth, Lincoln Lunatic Asylum
Coulson Road, William Coulson, president of Lincoln Co-operative Society 1887 & 1892
Curle Avenue, Muriel Curle wife of Joseph Seward Ruston
Ellison Street, The family of canal and river lessees, and bankers. Lived at Boultham Hall
Dixon Street, Dixon Street named after" my great x3 grandfather John Stanfield Dixon, maltster, corn merchant and St Botolphs mover-and-shaker, who lived round the corner at 76 High Street (still there with arched entranceway)." (Thank you Anonymous)
*Fenton Place East & West, The Fenton family, James Fenton
Foster Street, William Foster, Miller & Engineer, the company he founded later designed and built the first operational military tank.
Garmston Street, Elizabeth Garmston d.1798 left a sum of money for the poor or St Martin's parish.
Gibbeson Street, Richard Gibbeson, Mayor of Lincoln 1794
Gresham Street, William Gresham, Lincoln Sheriff, died 1857
Hartley Street, George & Joseph Hartley, presidents of Lincoln Co-operative Society 1872 and 1878, houses built by Lincoln Co-operative Society.
Hermit Street, Henry Chaplin's 1867 Derby winner, Chaplin stabled horses nearby
Hewson Road, William Hewson, president of Lincoln Co-operative Society 1897 & 1905
Hood Street, The Hood family of Nettleham Hall
Horton Street, a well-known Lincoln family of builders.
James Street, previously Vinegar Lane, renamed by Col James Bromhead who lived in Burgersh Chantry.
King Street, Named after William King, his house stood on the site of King Street in 1861.
McInnes Street, Duncan McInnes, secretary of Lincoln Co-operative Society 1882-1903
Melville Street, the Leslie-Melville family of Branston
Monson Street, Monson family of Burton by Lincoln
Nelthorpe Street, Nelthorp family (no 'e' at the end of the surname)
Robey Street, Robert Robey of Robey & Co
Rudgard Lane, Lincoln Brewers and Maltsters, Corporation Aldermen.
Salthouse Lane, Samuel Salt, shoeing smith, "The house of the Salt family", not referring to the condiment.
Scorer Street, William Scorer, architect and uncle to Hugh Segar "Sam" Scorer FRIBA FRSA.
Sewells Road, Matthew Sewell, mayor of Lincoln in 1814, Previously Allison Road
Sewells Walk, Matthew Sewell, mayor of Lincoln in 1814
Sibthorp Street, The Sibthorp family of Canwick
Tempest Street, The Tempest Family of Coleby.
Trollope Street, Arthur Trollope, Captain Commandant 1st Lincolnshire Volunteers, second cousin of Anthony Trollope, the novelist.
Winn Street, Thomas Winn, mayor 1830, d 1855
Wordsworth Street, Christopher Wordsworth, Bishop of Lincoln (1869-1885)
Military
*Beresford Street, William Beresford, Peninsular War General
Blenheim Road, Battle of Blenheim 1704
Bunkers Hill, American Independence Battle of 1775 near Boston USA. The road was named long before the houses were built.
*Clinton Street, British general during American War of Independence
Colenso Terrace, Battle of the Second Boer War, Lincolnshire Regiment 1899
Depot Street, a military depot nearby, was built in 1806 during the Napoleonic wars, contained 6000 arms and guarded by disabled men of the Royal Artillery. Later part of Dawbers brewery. Demolished early 20th C.
*Hardinge Street, British General Napoleonic Wars
Jellicoe Avenue, Admiral of the Fleet John Rushworth Jellicoe, 1st Earl Jellicoe, victor at the Battle of Jutland in WWI
*Picton Street, British Lieutenant-General died at Battle of Waterloo
*Raglan Street, Lord Raglan, British Field Marshall at the Peninsular War, 100 Days War and Crimean War.
Miscellaneous
Boultham Avenue, Previously a private road to Boultham Hall
Cranwell Street, Cranwell House was nearby on High Street.
Freeschool Lane, Free School established at Greyfriars by Robert Monson in 1568. Road name dates from 1833
Great Northern Terrace, Great Northern Railway. The land between Gt Northern Terrace and Pelham Street was previously owned by Francis Edmund Franklin
Lindum Road, Formerly New Road, was built in 1786, renamed by the Lighting and Paving Commissioners in 1831
Lindum Terrace, Previously Hill Top Road, probably the medieval Wintergate
Longdales Road, Long Dales is a very old name, the road is much more recent. 1872 a few houses built but most were built in the inter-war years
Mill Lane, Leading to Le Talls Mill on Princess Street
Mill Road, Five of the nine Lincoln Edge windmills were sited here
Milman Road, Previously Love Lane
Monks Road, Previously Monks Lane
*Nix Row, Probably built by Edward Nix, Stonemason, lived at 21 Newport in 1851
St Catherine's Grove, Built by Lincoln Co-operative SocietyToronto Street, Built by William Priestley, Born in Lincoln and emigrated to Ontario, Canada in late 1870s, returned to Lincoln about 20 years later and bought land south of Monks Road, He built Portland House at the end of Toronto Street for him and his family. Also built Walmer Street.
Can you add to this list?

































