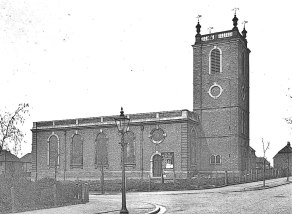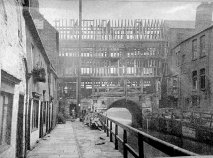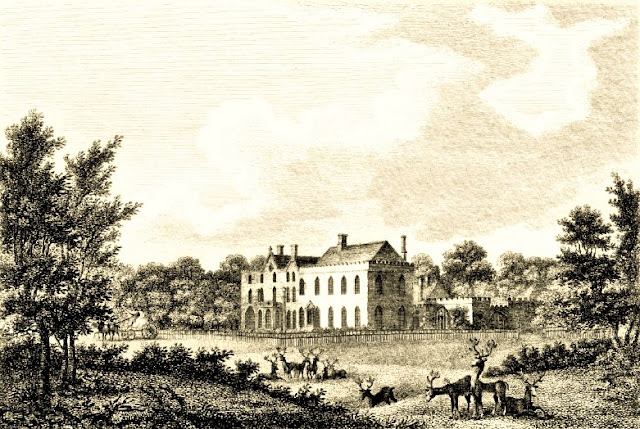I remember when I first knew about the Temple Bruer Preceptory, I was studying my Dad's tatty cloth Lincoln area Ordnance Survey map as a child in the 1950s, across the bottom of the map in large letters were the words "T E M P L E B R U E R", I was very excited to know that here in Lincolnshire we have a temple. Soon after my Dad took me to see my newly discovered temple, initially I was disappointed not to see a façade of Doric columns, until my Dad told me the history of the Templars.
I have visited many times over the years and still get a feeling of excitement when I see it.
The Templars
The preceptory of Templum de la Bruere, or Temple on the Heath, otherwise known as Temple Bruer was founded in the 12th Century by Lady Elizabeth de Calz on land donated by William of Ashby. William was soon afterwards admitted into the fraternity of the house, he later increased the original endowment. Among the other benefactors are John d'Eyncourt, Robert of Everingham, William de Vescy and Gilbert of Ghent. The house appears to have been of considerable size and importance being the administration centre for many of the Templar houses in the area.
In 1306 permission was granted to crenellate the great gate. By 1308 it was the second richest Templar house in England.

The End of the Templars
The story of the suppression of the Templars is well-known, a plot devised by King Philip IV of France with the help of Pope Clement V; Philip owed a considerable financial debt to the Templars.
The suppression of the Temple Bruer preceptory was carried out on 10th January 1308 by the Sheriff of Lincolnshire, John de Cormel, following orders from Edward II. William de la More - the last Preceptor of Temple Bruer, and Grand Prior of all England, together with his knights were imprisoned, with those of other Templar houses in the district, in Claxlede Gate and other places in Lincoln. The Templars were held until their trial began on 25th November 1309, the Knights were arraigned in the Chapter House of the Cathedral and tried on the following charges :
- That they concealed the mysteries of their Order from the rest of the world. To this charge they pleaded guilty, but argued that it was not a crime; and that, as they were bound by solemn vows to keep the rites of their Order from public view, it was unfair to assail them on a point which it was impossible for them to resist.
- That the novice on his admission was compelled to spit on the cross and blaspheme and renounce the Saviour.
- That they were addicted to all manner of debauchery, cruelty, and infanticide, destroying their own children in the fire.
- That the most infamous excesses, crimes, and abominations were practised in their Preceptories.
- That they secretly worshipped idols—one in the shape of a cat—another in human shape, with three heads, called Behemoth.
To all these charges they pleaded not guilty, and said that “if their brethren in France had confessed such things they lied, to screen themselves from the torture of the rack.”
Most of the charges were without any foundation, it was their immense wealth that the king wanted.
William de la More would not provide any incriminating evidence to his inquisitors and spent the rest of his life in the Tower of London.
Fuller, a historian, wrote, “their wealth was the principal cause of their overthrow. We may believe that King Philip would never have took away their lives, if he might have took their lands without putting them to death; but the mischief was, he could not get the honey, unless he burnt the bees.”
The remaining Templar knights allied with the Hospitallers.
Preceptors of Temple Bruer
- 1221. John de Lupus.
- 1239. Robert de Screcton, or Sutton.
- 1260. Fr. Amadeus.
- 1282. Robert de Turville.
- 1287. Brian de Jay.
- 1290. Guido de Forcsla.
- 1300. William de la More.
The Knights' Hospitallers
Following the suppression of the Templars, the Knights Hospitallers took over the Preceptory and in 1338 a commandery of the Hospitallers Order under the same preceptor who commanded the house at Eagle.
In 1338 the revenue of the house was £177 7s. 7d., including the churches of Ashby and Rowston, the free chapel of Bruer, with lands at Bruer, Rowston, Wellingore, Ashby, Brauncewell, and North Kirkby; the expenses were £84 0s. 2d. The clear value of the house at the dissolution was £16 19s. 10¾d., including the bailiwick of South Witham and the farm of half the rectory and the grange of Holme in Heckington, with perquisites of a court
During the 15th century the de Launde family, descendants of William of Ashby, made several attempts to recover the church of Ashby from the Hospitallers, the situation was still unresolved in 1531.
In 1539 Sir Giles Russell was made commander of Temple Bruer, but finding that the house was in a ruinous condition he did not live there and made some effort to get it repaired and put in a better condition. In 1539 he was in Malta, he probably saw little of his commandery before its dissolution in 1541.
Commanders of Temple Bruer
- Robert Cort, from1338
- John Seyvill, from1415
- John Boswell, from 1493
- Thomas Newport, from 1503
- John Babington, from 1531, died in 1534
- Giles Russell, (last commander, from 1539 to 1541)
The fifteenth-century seal of the preceptor of Temple Bruer is a pointed oval representing a castle elaborately designed, with an outer wall of masonry embattled, circular keep embattled, and on it an Agnus Dei.
The Visit of Henry VIII
 |
| Tower and Medieval House |
Henry VIII with his queen, Catherine Howard, commenced a grand tour of England in 1541, to hold a conference with his nephew, the King of Scotland and secondly to visit Lincolnshire and Yorkshire to observe that the counties were at peace after the disruptions caused by the "Pilgrimage of Grace". The king had a meeting and Sleaford on the 9th of August and dined the same day at Temple Bruer on his way to Lincoln.
 |
| Buck's drawing of the preceptory as it existed in 1736 |
Archaeological Surveys
 |
| The Tower c.1800 |
There have been three surveys of the site, the first was in 1832/3. Henry Chaplin of Blankney owned the property and asked amateur archaeologist and vicar of Scopwick, George Oliver, to examine the site. It seems Rev. Oliver got into the spirit of the allegations made against the Templars and found tunnels and dungeons:
"Some of these vaults were appropriated to purposes that it is revolting to allude to. In one of them a niche or cell was discovered which had been carefully walled up; and within it, the skeleton of a man, who appears to have died in a sitting posture, for his head and arms were found hanging between the legs, and the back bowed forward. (See Plan a.) Immuring was not an uncommon punishment in these places; and an instance of it was discovered a century ago, in one of the walls of Thornton Abbey, in this county. Another skeleton of an aged man was found in these dungeons, with only one tooth in his head. His body seems to have been thrown down, as if from a trap door; for he lay doubled up; and in the fore part of his skull were two holes which had evidently been produced by violence. Underneath the cloisters, between the Church and the Tower, (see Plan 6.,) many human bones were discovered which appear to have been thrown together in the utmost confusion, and lying at different depths; some being very near the surface. Amongst these were the skeleton of a very young child; and the skull of an adult, with a round hole in the upper part, into which the end of the little finger might be inserted, and which was probably the cause of death. Several large square stones were taken up with iron rings attached; and altogether, the ruins exhibited symptoms of violence. We can scarcely forbear entertaining the opinion that these are the remains of unhappy persons who had been confined in the dungeons of the Preceptory, for the Templars and their successors were always in feud with their neighbours; and, as they possessed the power of executing criminals within their own liberties, they would not be very likely to remit, what they might conceive to be the merited punishment of delinquency.
"The circular Church (see Plan) was fifty-two feet in diameter within; and was supported on a peristyle of eight cylindrical columns, with massive bases and capitals, and a series of circular arches profusely ornamented with zig-zags and other Norman enrichments, forming a circular area which occupied exactly one-half of the diameter. And the aisle or space betwixt this colonnade and the exterior walls occupied the other half. The aisle, it appears, had a groined roof ; and a portion of it on the north side contained the tomb of the Founder. On the west was the principal door of entrance, with an ascent of stone steps, and a magnificent porch, the foundations of which remain perfect. In the floor are two coffin-shaped stones, one plain, the other charged with a cross botony in relief."
 |
The light tint shows the vaults and passages beneath the church
|
The next archaeological excavation was in 1907, under the supervision of Sir William Henry St John Hope. Hope found two sets of stairs leading to the crypt, but he didn't find the cellars or passages referred by Oliver, but there is a suspicion that the purpose of the excavation was to disprove Olivers' findings. Hope did plot more of the site, enabling more accurate artists impressions of the site.
The latest archaeological evaluation was in 2005. Pottery was found dating to the 9th-10th century, and flooring of the time period of the preceptory.
There is a triangle of trees south of the nearby public road, just east of the trees was a small settlement that probably grew up because of the Preceptory.
The surviving tower is now in the care of Lincolnshire County Council.
View a fly-through video reconstruction of the Preceptory by Heritage Lincolnshire
Click here to view the video































